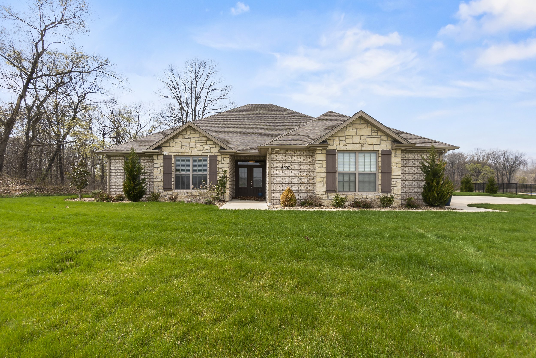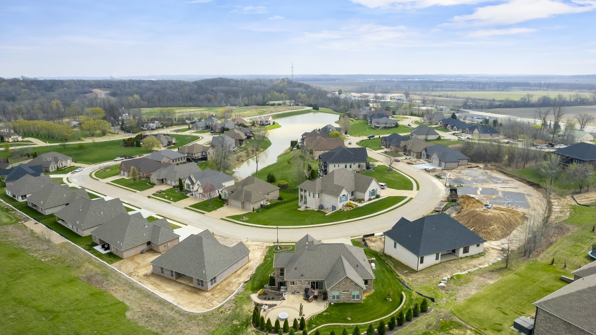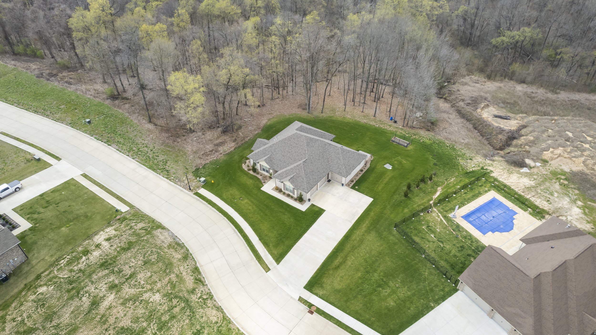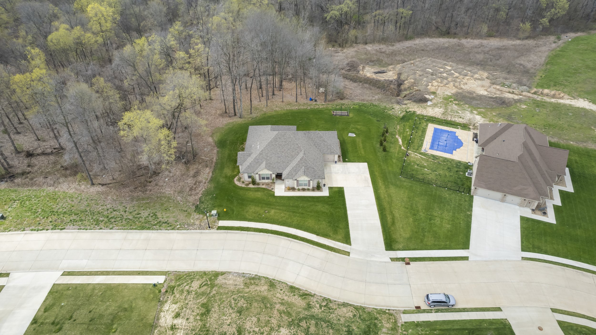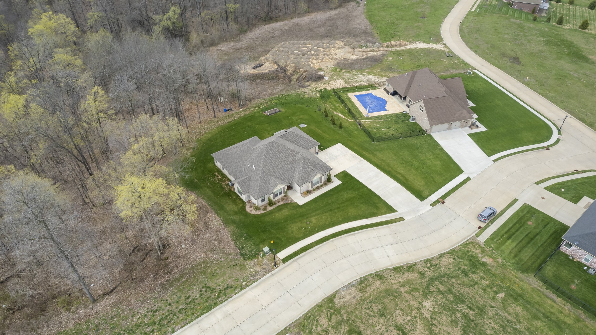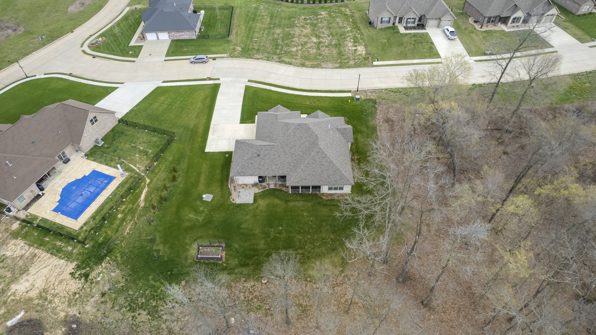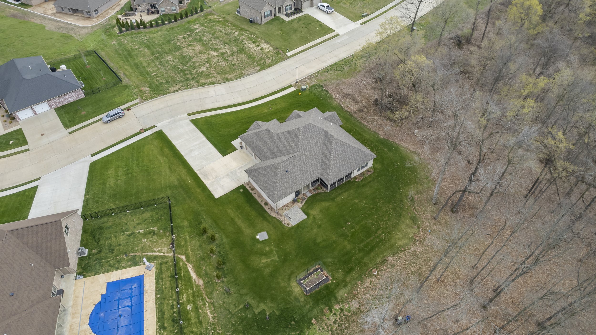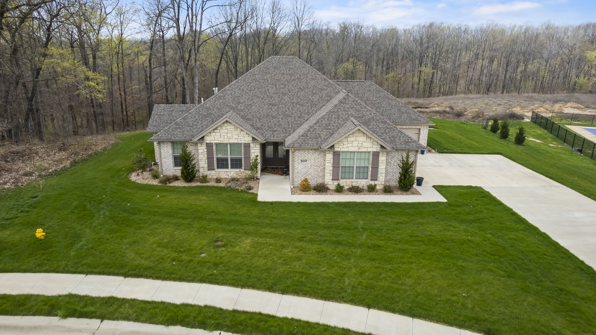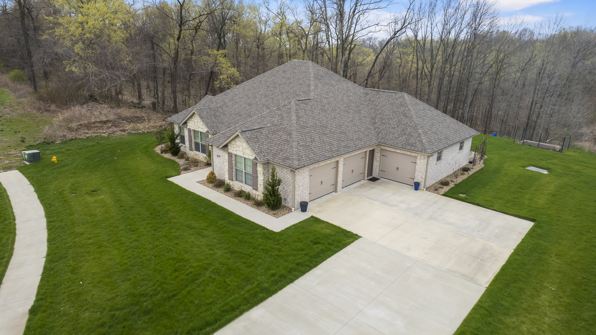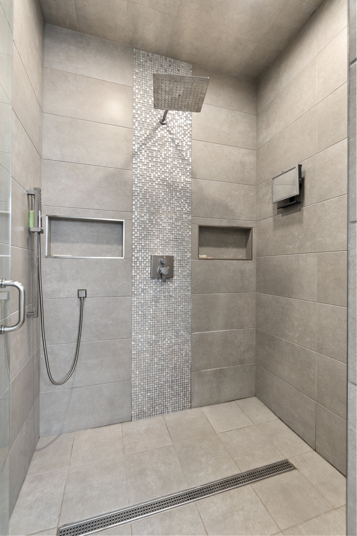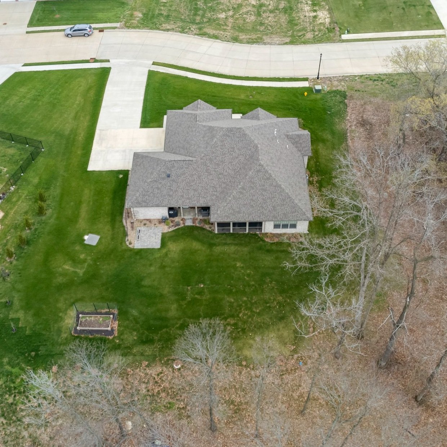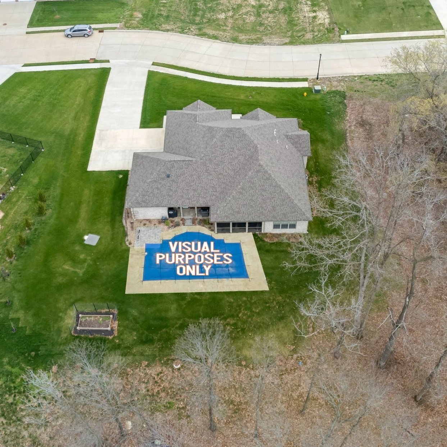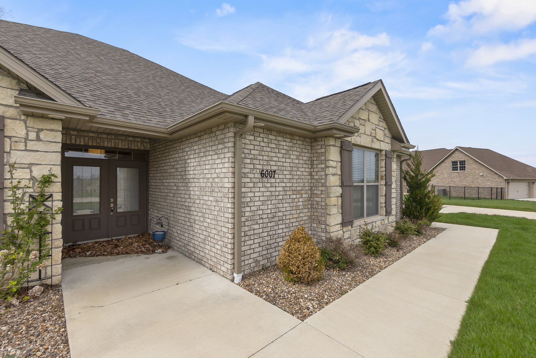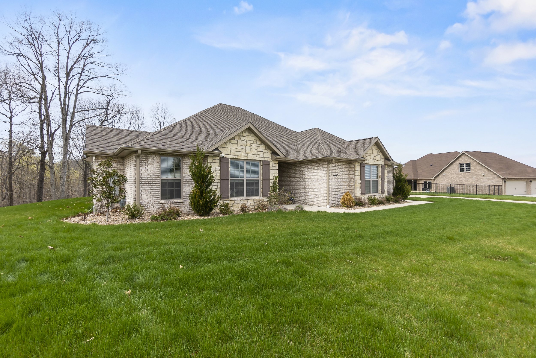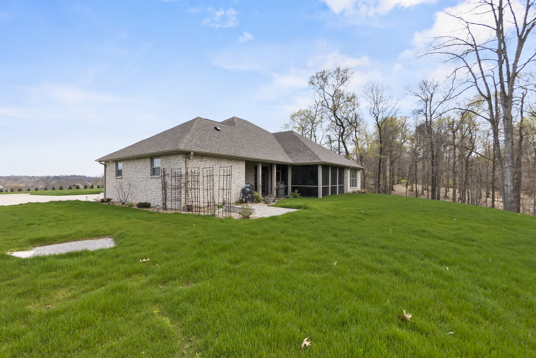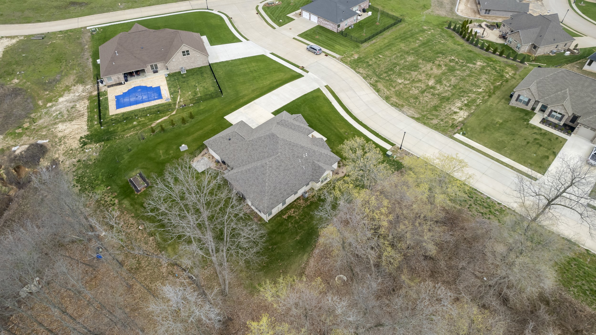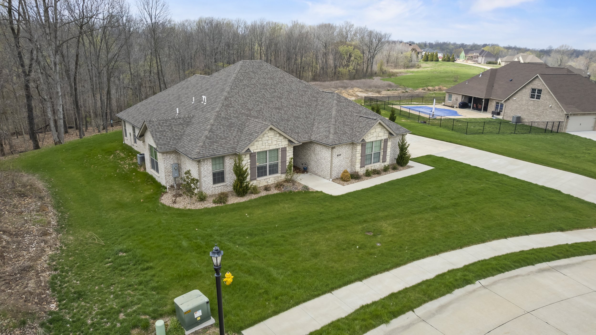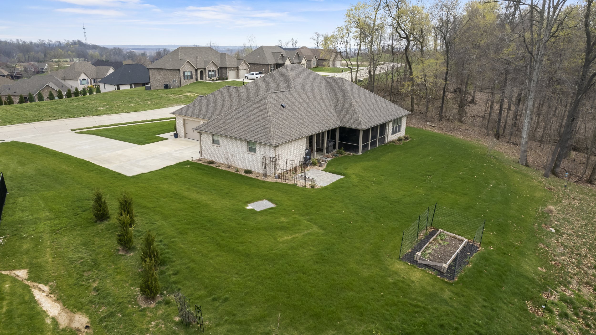Welcome Home to:
6007 Cardrona in Dalhousie
Just Listed!
A perfectly designed, custom home on a unique 0.7-acre Dalhousie lot backed to woods!
Stunning custom home featuring attention to detail, high-end finishes, and a perfect floor plan - no wasted square footage!
Contact Kim Bader with Edge Realty to tour this amazing home:
573-225-5129 or 573-335-8111.
A Private Lot in Dalhousie Lochs??
Driving through Dalhousie Lochs you'll see 0.23-acre lots with CLOSE neighbors!Not at 6007 Cardrona Drive! With the large 0.7-acre lot backed to woods and no left neighbor, you can enjoy the benefits of Dalhousie without feeling "crowded".
Everything you need on one floor!
A Stunning Entryway
Walking through the french front doors to this bright, welcoming entry you'll immediately notice why it's unique.
Your eyes are instantly drawn upward to the stunning coffered ceilings with wide crown molding.
Don’t miss the transom window above the front doors, also found above the french doors leading to the outdoor living space.
Welcoming Open Floor Plan
The living room, dining space, and eat-in kitchen flow seamlessly together with the same flooring throughout.
Open the two sets of french doors and bring the outside in to enjoy a “second living room” showcasing the view of the large, lush, green private backyard adjacent to woods.
Spacious Eat-In Kitchen
The Kitchen is spacious with high-end Kitchen Aide® appliances and a built-in wine fridge. Microwave is in the island! Coffered ceilings continued in the kitchen with the beautiful wide crown molding framing the unique ceiling adding to the spacious open feel of the main living spaces.
Floor-to-Ceiling Storage + Walk-In Pantry!
Unique features of this kitchen include the upscaled stainless steel “farm” sink, floor-to-ceiling cabinets, a large appliance cabinet with electrical (not that corner cabinet no one knows what to do with!), soft-close doors and drawers, range hood, and of course…the premiere is the walk-in pantry!
Convenience!
Laundry room is right off the kitchen with the garage entry door, alarm keypad, and attic access.
Many tall cabinets for storage and countertops for a perfect “drop zone”.
Elegant Dining Space
Casually eat at the island or in the elegant dining space looking out the french doors to the peaceful backyard.
Luxurious Master Suite
Enjoy your privacy with the divided master suite, separate from the other two bedrooms. You’ll think you’re staying in a hotel in this large bedroom surrounded by windows - except these windows frame a serene view of the woods, not busy streets and other houses!
Unique + Efficient Master Floor Plan
The Master Bedroom has a hallway with His and Hers walk-in closets, one on each side with lots of storage top to bottom!
Large Master Bath
The His and Hers theme carries through to the large Master Bath with a symmetrical long double vanity and tall cabinets on either side. A water closet for privacy.
Stand under the rain shower head to enjoy a long hot shower or have a “spa day” in the large soaker tub, both with custom tile and insets.
Two Additional Bedrooms with Private Bath
Every square foot is well-thought out and efficient in this home build. The utility closet housing the water heater, HVAC, water softener, and surround sound separate the Master Suite from the second and third bedrooms which have their own jack-and-jill bathroom allowing guests to utilize the half bath.
Both bedrooms have access to the full bath.
Half bath for guests has a sleak vessel sink.
Outdoor Living!
Additional recreational, living, and dining space outside to watch the wildlife. Adjacent to a patio pad perfect for grilling.
How would you use the expansive yard of this 0.7-acre lot?
Peach trees are planted and ready to bloom. Enjoy gardening, add a play center for kids, perfect spot to add a basketball goal, plenty of room for fur babies to run… or golf practice!
Plenty of Space for a Pool!!
Get to know the very friendly neighbors or make plans to add your own pool! This backyard is begging for it with the privacy of the trees on two sides!
6007 Cardrona Drive in Dalhousie
CAPE GIRARDEAU
I would love to show you this home!
Contact me with any questions or to schedule a showing:
Edge Realty: 573-335-8111

